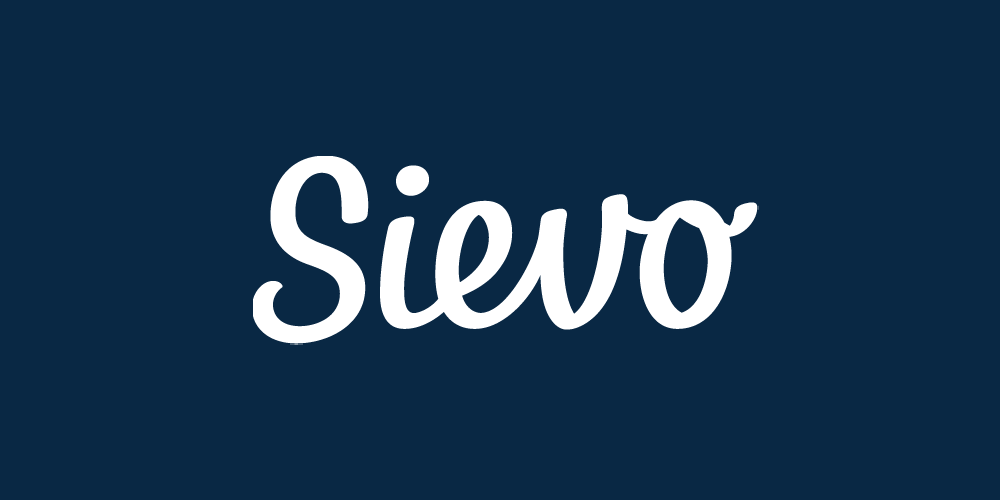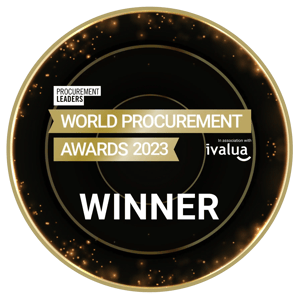
Sievo Culture
Welcome to Sievonia
.jpg?width=150&name=admin-ajax%20(1).jpg)
Anna Tapiovaara • Jul 4, 2017
During the past 24 months, we at Sievo have gained a lot of experience in moving. We have switched offices, expanded our office and moved away and back due to an unexpected indoor flood in our building. The latest move was related to our office expansion, and since this extension made our office even cooler than before, I would like to offer you a peek into our premises.
There are a few principles that we have taken into account when designing our office:
Location
Our people live around the greater Helsinki area, so we need to be located in a place where people can get easily. In practice this means that our office is right at the center of Helsinki, which is easily reachable by public transportation from anywhere. This also means that Sievonians don’t need to own cars and that we are able to use public transportation to travel to meet our customers.
Home to Sievonians
Our office exists first and foremost for Sievonians. We love it when we have guests coming over, but at the end of the day, we are the ones who spend our working days here. So when designing our facilities, we gather extensive feedback from all Sievonians and try to realize as many requests as possible. People should feel comfortable here, and they need to be able to utilize different parts of our office as much as possible. And part of our office is also available for private events after working hours and on weekends.
Being close to each other
Although most of us do part of our work remotely, we value the fact that all of us share the same central office. So when our office started to feel a bit too tight, and the neighbors next door moved out, we felt that this was a sign of destiny: We needed to get that space and extend there! So even after the latest expansion, we all still sit on the same floor. And even though the office is getting quite big, we have held onto having a common kitchen and central hangout lounge in order to maximize the amount of encounters with colleagues during the day.
Sit with the people you work with
We wanted to enable some amount of flexibility in our seating order while still allowing everybody to have their own ‘home’ desk at the office. Our solution to this has been adding empty desks every here and there so that when people are working together, they can easily go sit next to each other during their common project.
A place for every need
There is a time for team work, there is a time for concentration, for meetings and for just hanging out together or playing a game of billiard. Our office has spaces to enable all of these. In addition to serving different functional needs, our newest meeting rooms have also been decorated according to different themes, such as bar or garden, thus providing a change of mood and atmosphere as well.
General coolness
On top of all this, our office is a source of pride to us. We think it’s one of the coolest offices in Helsinki. One important factor is that it has one of the greatest views in Helsinki, with a row of 25 windows facing the Central railway station. Besides that, we think our interior designer has done quite an amazing job with the space. And to make our office even cooler, we have started collaboration with two teams of students from Aalto University. The teams are currently working on an IoT based meeting room booking system and a touch screen information radiator. Oh, and we also have a coffee machine that we absolutely love.
So you’ve had enough of jibber jabber and want the pics already? Well, here’s a video of what it really looks like in Sievonia. (If you are wondering why it’s so empty in here: Most of us take advantage of our flexible working hours and show up a bit later, and the video was shot early in the morning.)
Open Positions
Welcome to explore our open job opportunities around the world
- Position
- Location
- Apply Before

